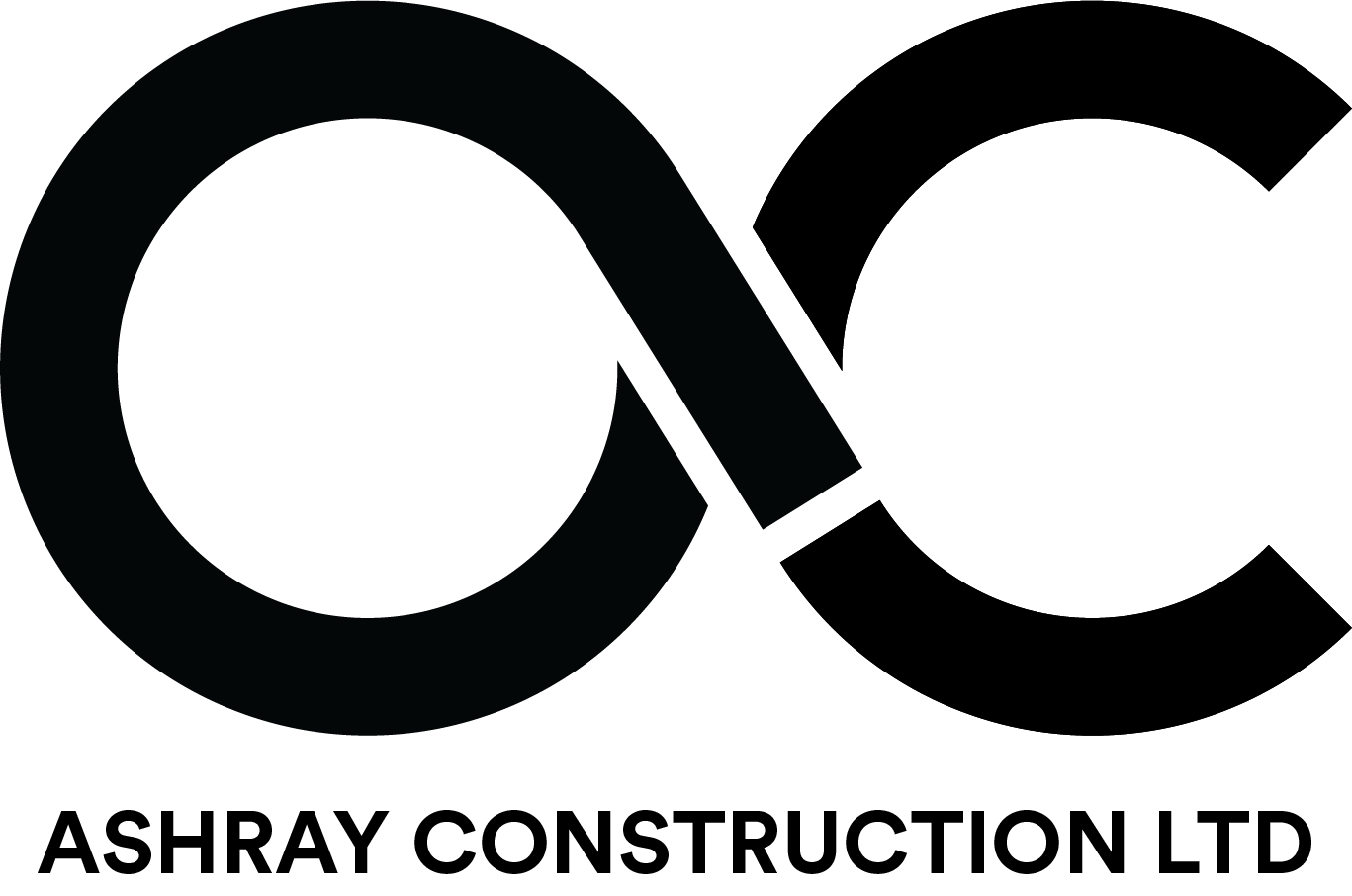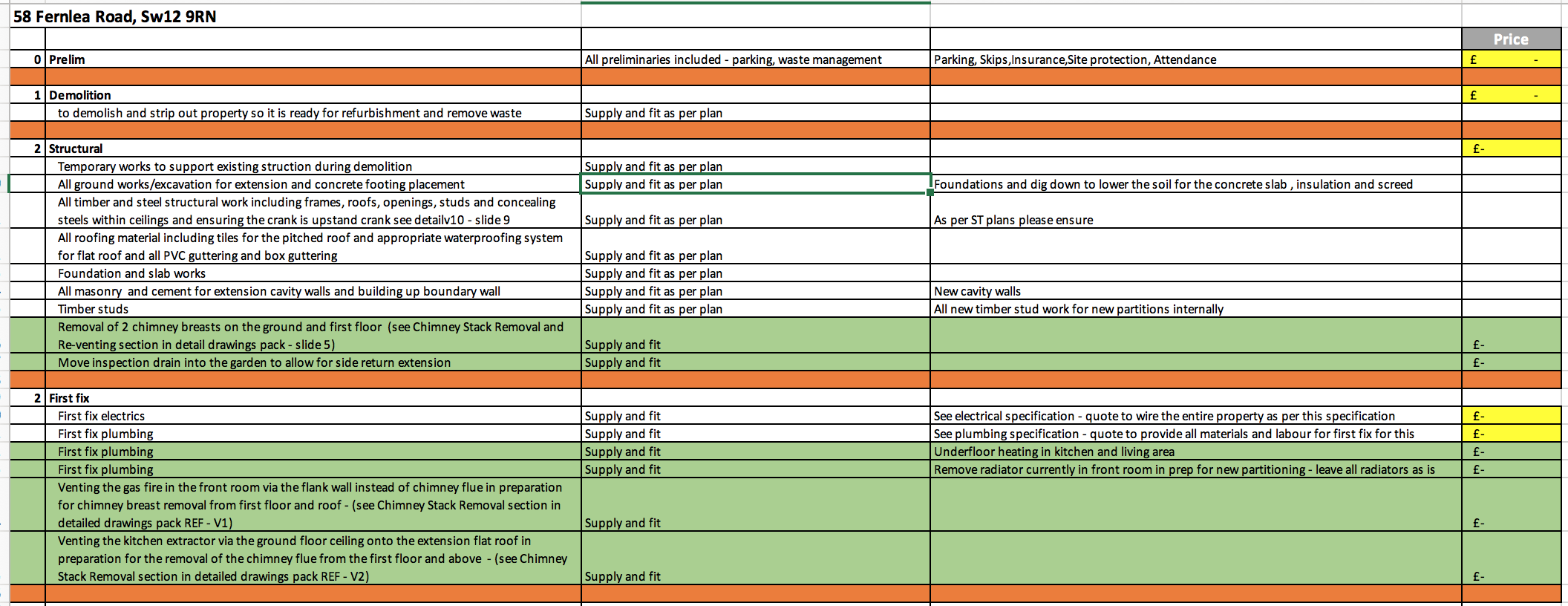residential Development Project
Semi-detached residential client project
Fernlea Road
Ashray Construction Limited were appointed to assist with all matters relating to the extension and refurbishment of a young professional couple's house. With the client being extremely busy we helped in many ways in order to help progress the pre-build stage of the project.
the project
The clients bought their property in 2017 and have been wanting to put their own stamp on the place. As such the project is to refurbish the existing ground floor and build a wrap around extension adding more space at the rear and side of the property. With our experience in extending properties Ashray Construction Ltd were in a great place to help the clients through the journey from plan to build.
Services provided
Professional Sourcing
Post planning approval Ashray Construction Limited assisted in procuring all the professional services required for the Fernlea Project to progress into build. With our experience we had the right professionals on hand to help quickly and cost-effectively.
We helped the client procure:
- Party Wall Surveyors
- Architectural technicians for drafting support
- Structural Engineers
- Approved inspectors for building control
Detailed Design
With the resources we have at Ashray Construction Limited from our own design and build projects we were able to pull together a high level floor plan with detail around the electrical, plumbing and joinery setup to help shape the clients thinking around where they wanted to position things and to create a detailed view of the project.
Building Control Plan Approval
Ashray Construction Limited pulled together the specification required for the building control approved inspector to provide full plan approval for works to proceed.
Cost schedule
Having been through the detailed design with the client, Ashray Construction Limited then pulled together a detailed cost schedule for all of the clients requirements in a structure that the client understood (no technical building jargon) but would also still be for any building contractor to price.
Tender Process Management
With the detailed design and pricing schedule in hand Ashray Construction Limited issued a formal tender and managed this process across 10 vendors. These vendors were carefully selected in conjunction with the client.
This process required managing site visits and pricing with vendors and then consolidating all quotes in a summary that would provide an easy way for the client to compare prices and have full transparency on what vendors were and were not including for final selection.
Contact drafting and Management
With the vendor selected Ashray Construction Limited compiled all the relevant documentation for construction as contract documents. Meetings were held in our Kings Cross offices between the client and the contractor to agree terms and execute the build contract.
Ashray Construction Limited acts as the first point of contact in the unlikely event of any contract disputes.
Consulting Service
Ashray Construction Limited were always on hand to answer any queries from the client and provide them with full support during the pre-build stage.
Whenever issues or questions arose, Ashray Construction Limited were the first port of call. We would use our expertise to acquire the solution to the problem so the project could continue to move forward in the most cost effective manner.
The project is currently completing the final stages of the Party Wall process. Ashray Construction Limited will continue to support the client through the build phase by offering material sourcing and acquisition support and general consulting and project management advice. The project is schedule for completion at the end of 2018.








